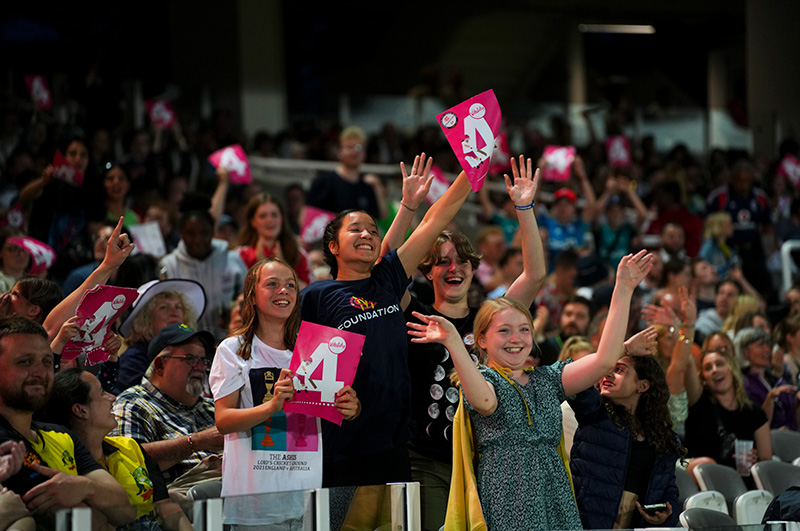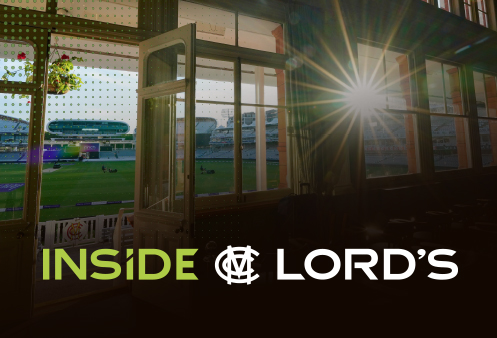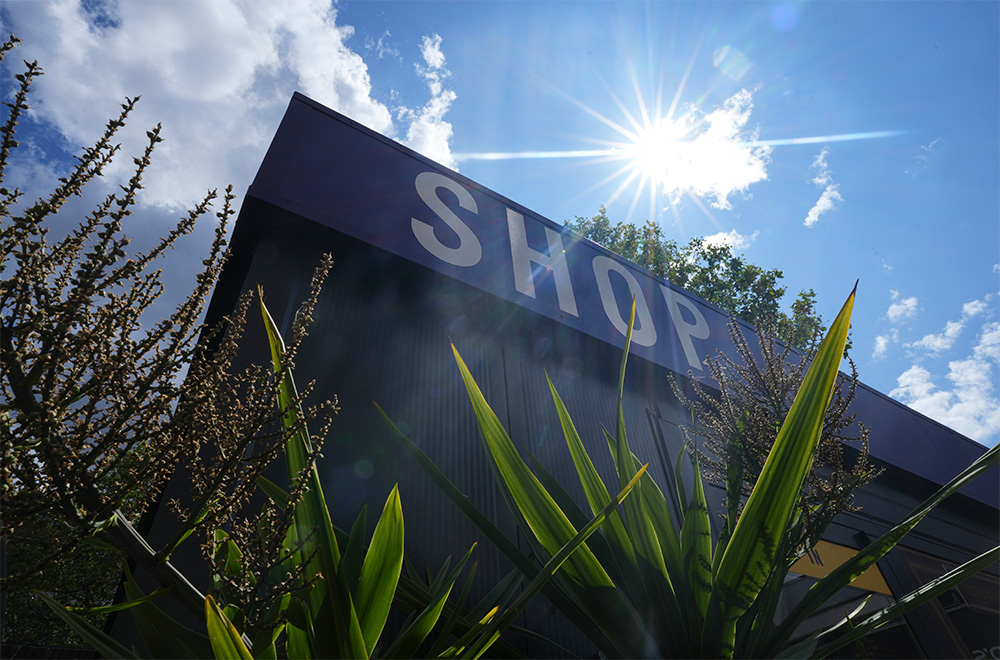-
Lord's
- Match day
- Experiences
- Conferences and events
- News & Stories
- History
- Indoor Cricket Centre
- Visiting
Welcome to Lord's
Come here to find all the information you need to help you plan your visit to the Home of Cricket, the latest news from the Ground and to book your event.
COMING TO LORD'S

-
Tickets
- All Tickets
- England Women v India
- International Tickets
- World Test Championship
- Vitality Blast 2025
- Match Day Hospitality
- The Lord's App
Tickets at Lord's
We’ve got a wide variety of formats covered with an exciting line up of matches to get your cricket fix.
Whether you like red or white ball, domestic or international, or men’s or women’s cricket, Lord’s will have the perfect cricket experience for you, your family and friends.

-
Hospitality
-
MCC
- The Club
- Cricket
- MCC Foundation
- In the Community
- The Laws of Cricket
- Heritage & Collections
MCC
Marylebone Cricket Club is the world’s most active cricket club, the owner of Lord’s Ground and the guardian of the Laws of the game. Find out more about the history of MCC, our work in the Community and the famous Lord's Museum.
FIND OUT MORE

-
Inside Lord's
- Explore Inside Lord's
- Discover the Benefits
- Subscribe now
Welcome to Inside Lord's
Step closer. Your new digital platform at the Home of Cricket.
Subscribe now for early access to selected international matches, exclusive content, coaching masterclasses and many more discounts and offers.
Your access to Lord's like never before.
COMPETITION - ENTER NOW
-
Jobs
- Vacancies
- MCC Foundation
- Casual Catering Roles
- Casual Stewarding Roles
- Join the Team
- Our Benefits
- Who we are
- Volunteer
Jobs at Lord's
Marylebone Cricket Club is one of the World's most active Cricket Clubs, the owner of Lord's Ground and the Guardian of the Laws and Spirit of the Game.
With around 200 full time staff members covering a wide range of sectors - from IT to Chefs to Pavilion Stewards - there is a role at the Home of Cricket for everyone.

-
Shop
- Lord's shop
- Online store
The Lord's Shop
Our Lord's Shops have a wide range of clothing, headwear and gifts and souvenirs available, so you can own your own piece of memorabilia from Home of Cricket.
